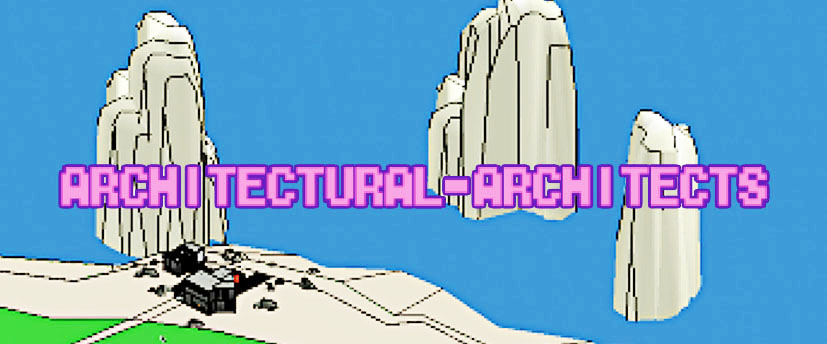Alright Tina, here are some the concept drawings for interior jobs. As you can see, there are many detail to concentrate on. Here is the bath upgrade that you have to manually construct. Not in library. Ignore the pebbles, to be photo montage in digital presentations later on. You are free to decide where to put the taps.
As for the sink, I had previously uploaded a design for a sink. This one here, the sink drawing on the left is type2. Construct the sinks manually and you are free to put them anywhere in the house. Bath house, Kitchen, Toilet.
Shower...once again, waterfall concept
Here are some other concepts to consider. Garden under stairs, use stairs that are hollow in between in archicad.And, you could put mini gardens on top doors, windows, and fences.
Fridges, materials, washing machines, to be improved via Artlantis.
I understand there is quite a lot for you to do and some are complex. Some of these are not compulsory to be completed. Do them all, only if you have enough time. I'll be helping along the way.





wa~~Great job done by you. Ok, I Will figure out these stuff in this week.
ReplyDeleteOne question about shower head. I do want to you to provide a photo rather than sketch to tell me the shape, material or feeling of it.
I Will also seach some images and upgrade them in here to tell you my ideas about interior design.