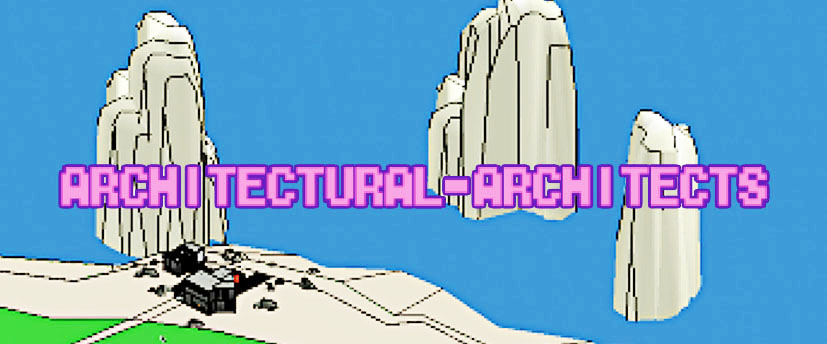Me and Justin were discussing on things regarding some problems we faced with the model and I'm just posting it all up here for review.
 Chze Yoon, this image has a few questions specifically directed to you just to clarify what the original model was suppose to look like. Do respond so that we will be able to know where to amend changes etc.
Chze Yoon, this image has a few questions specifically directed to you just to clarify what the original model was suppose to look like. Do respond so that we will be able to know where to amend changes etc. This is one of the changes we thought of making. What do you all think? Do reply with suggestions and ideas in the Comments or Chat box at the right.
This is one of the changes we thought of making. What do you all think? Do reply with suggestions and ideas in the Comments or Chat box at the right. These are also suggestions me and Justin came up with towards minor changes in the model, what do you think? Agree? Disagree? Arguments?
These are also suggestions me and Justin came up with towards minor changes in the model, what do you think? Agree? Disagree? Arguments? The sketch drawing by Justin to explain what the toilet 1st floor exterior would look like. Which would you prefer? Any other ideas towards the way this would be constructed?
The sketch drawing by Justin to explain what the toilet 1st floor exterior would look like. Which would you prefer? Any other ideas towards the way this would be constructed?Hope to hear feedbacks from you all! Your feedbacks, ideas, discussions, agreements and disagreements would be very much appreciated for us to advance to the next stage of this assignment. Thanks!
Rachel
P/S: Click on the images to enlarge them.

Sorry for the misleading in the 3D modelling.
ReplyDelete1)The wooden trellis is not suppose to be detached as you see the model. That was a technical problem while i building it intially. So just extend it till it joins to the wall.
2)the wooden skylight at the toilet and the wooden trellis is two different element. They are not in one.
3)Yes. a support column is needed in this case. Sorry for not considering about this problem before.