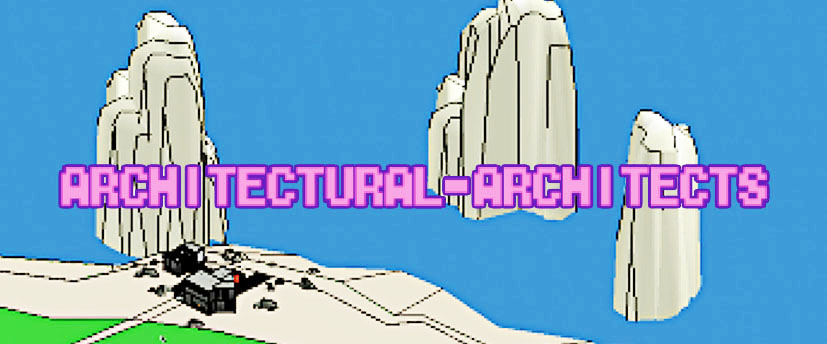2. To work on 2D drawings from ArchiCAD
-Gathering 2D drawings from ArchiCAD
-Working on layout and design of Analogue Presentation
3. Co-operating with Interior Designer and Landscape Architect
-In regards with lighting, material attributes, sun, landscape and site
4. Transferring from ArchiCAD to Artlantis
-Camera angles, focus, camera settings
-Enhancing aestatics and materials with Artlantis
First of all, I am glad that my design has chosen to be the group project in this assignment. As the designer of this house, I had all my drawings and 3D model to my other group members and present to them the overall idea and layout of this house. During amendment for the house, I was there in every meeting to answer the doubts about my ArchiCAD model.
As a leader of presentation artist, my responsibility is to produce A1 presentation boards and 10 rendered images.While my other team members were working on the ArchiCAD modeling, I start doing research on the colour scheme and analogue layout that I have to produce later. Surf online to look on other’s idea in doing presentation board layout, get some inspiration from here and there. Besides that, an experimental Artlantis rendering was going on at the same time.



Once ArchiCAD model is ready, I imported ArchiCAD file into Artlantis starts rendering part. I apply all the textures that I have tried on during the experimentation. Simultaneity, I enhanced the landscape by adding in more trees.

During the rendering process, I try out with the different sun angle, sky colour and light group. By adjusting these, a variety feeling of environment can be created.

Next is analogue presentation. Since trees are all added in Artlantis instead of ArchiCAD, so in ArchiCAD 2D drawings, human scale and symbol of trees have to add in manually. Besides that, I add in dimensions, section cut line, trim on unnecessary line and so forth to make the 2D drawing more presentable and more toward professional drafting standard.


After all, drawings are ready to be layout in Photoshop for analogue presentation board.


Here they are the attribution of mine to our group assignment. I have found out that working in an organised group is definitely more efficient than working individually. With the coordination of every team members, we are assigned to different tasks and work dependently on each other finally come out with this amazing house design modelling. After modelling the design, it is very important for a presentation artist to produce a set of high quality images and analogue. These outcomes are to determine the whole design is well communicate to the client. Client can visualise our design idea by browsing them.
From this assignment, I have gained more knowledge about BIM, 2D and 3D drawing and the most important part is how to communicate with others and working as a team. It’s really great to work with such responsible and high ability group members.





No comments:
Post a Comment