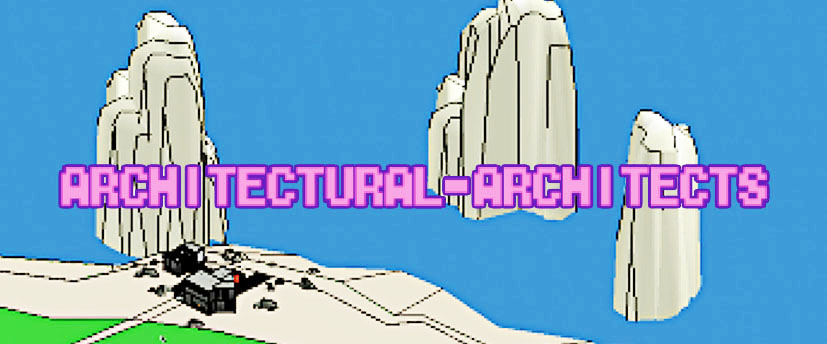Individual Assessment
TianTian Xiong
3086898
As a role of Interior Designer in the teamwork, my job includes and not limit to the list below:
Stylish Furniture
Justin (crea tive leader) takes lots of attentions in designing furniture. I corporate with him in realizing those design ideas in Archicad by using complex design tool and so on.
tive leader) takes lots of attentions in designing furniture. I corporate with him in realizing those design ideas in Archicad by using complex design tool and so on.
Here are some images to explain how I work with him.
He found some image from internet an also did some hand draft to decorate bath house.The final bath house image come out.



Internal Garden
He designed a floating staircase for planting a internal garden below. This brings a fresh view from entrance and also improves interior air quality. By the way, I change the wall around staircase from solid concrete wall into transparent curtain wall. In this way, light can come into the kitchen and blur the line between interior and exterior.


Reform the floor plan
Rather
 than a boring three door pathway in original cad model, I delete one of the walls to make a semi-open common area for people chatting.
than a boring three door pathway in original cad model, I delete one of the walls to make a semi-open common area for people chatting.In addition, I change the shape of door and the surface of floor to indicate difference function of each room.
Basically, I put light sources in model from Archicad library, and Yoon (Presentation Artist) import the model into Artlantis to rend image.
Interior and Exterior Decoration


 All above documentations can prove my attribution to the teamwork as a interior designer.
All above documentations can prove my attribution to the teamwork as a interior designer.
Moreover, I attended every group meeting, discussed problems with team members and sticked to the time schedule to complete the work. In this teamwork project, I learn a lot from others. Everyone has advantages and disadvantages. We learn from others advantages to improve our skills. At same time, we learn the importance of cooperation, the spirit of teamwork. Sometime, when considering someone else also take effort into this project, we work harder than before to make this project as perfect as possible. I valued my contribution to this project. And also i am doing well in this work.



No comments:
Post a Comment